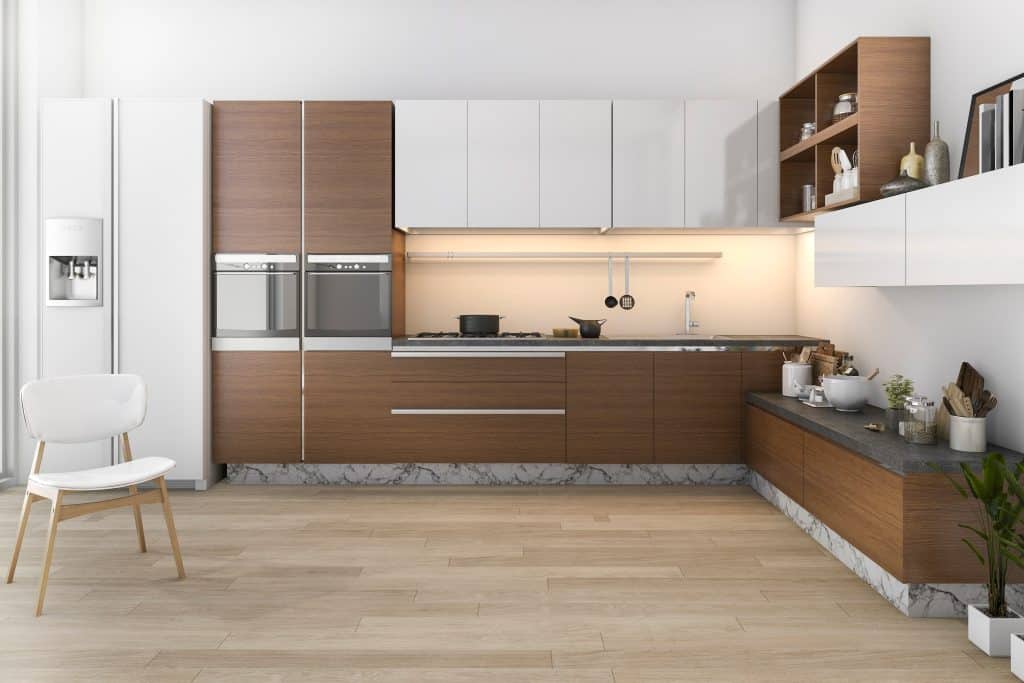Best Modular Kitchen Layouts: A Comprehensive Guide to Design Perfect Modular Kitchen Layout in Raipur
Unlock the secrets to crafting your perfect modular kitchen layout in Raipur with our comprehensive guide on the perfect modular kitchen layouts. In the modern era, kitchens have transformed into multifaceted spaces and serve as hubs for cooking, family meals, homework, and social gatherings. The combination of these requirements redefines the functioning of the kitchen area and highlights the significance of a well-planned strategy. This article will examine five popular kitchen designs that are intended to meet the many needs of designing a modular kitchen that is both effective and multifunctional.
Exploring Five Perfect Modular Kitchen Layouts:
1. L-shaped Modular Kitchen:
An L-shaped layout makes smart use of two separate walls to create an ‘L’ shape. This layout makes the most of the available space, making it ideal for open-plan kitchens and small areas. It applies the work triangle rule by defining work and storage zones, enabling smooth operation. Corner areas are maximized with overhead cabinets and accessories, such as carousel units.
Benefits of an L-shaped modular kitchen layout:
- Implements the work triangle rule
- Efficiently utilizes corner areas
- Versatile for kitchens of all sizes
- Ideal for small modular kitchen designs
- Highly productive

2. Island Modular Kitchen:
Centered around a prominent kitchen island, this layout suits spacious kitchens and offers multifunctional use as a workstation, storage hub, or focal point. Hence, it’s an ideal choice for luxurious kitchen designs.
Benefits of an island modular kitchen layout:
- Provides additional storage space
- Offers a separate meal prep area
- Ideal space for appliances and serving
- Perfect for entertaining
3. Parallel Modular Kitchen:
A fuss-free layout comprising two parallel kitchen units is also customizable to unique requirements. Its efficient design fosters functionality and organization, making it ideal for clutter-free cooking spaces.
Benefits of a parallel modular kitchen layout:
- Easy navigation around units
- Efficient customization
- Design flexibility
- Adequate storage
- Low maintenance
4. U-shaped Modular Kitchen:
Ideal for spacious kitchens, this layout segments the kitchen into distinct zones for cooking, cleaning, and meal prep. With so many storage choices, including overhead cabinets, it also maximizes available space.
Benefits of a U-shaped modular kitchen layout:
- Ideal for multiple cooks
- Offers extensive storage
- High functionality and stylish design
- Abundant countertop space
- Facilitates zoning and work triangle implementation
5. Peninsula Modular Kitchen:
Similar to an island layout, this design is seamlessly attached to the kitchen wall and provides three sides for zoning purposes. It is ideal for small to medium-sized kitchens, and it also facilitates multifunctional use with efficiency and style.
Benefits of a Peninsula modular kitchen layout:
- Additional serving space
- Facilitates zoning
- Ideal for smaller kitchens
- Enables social interaction
- Offers design flexibility
Before choosing a layout, assess your available space and specific requirements. This factor guarantees that you choose a plan that is ideal for your modular kitchen requirements.
